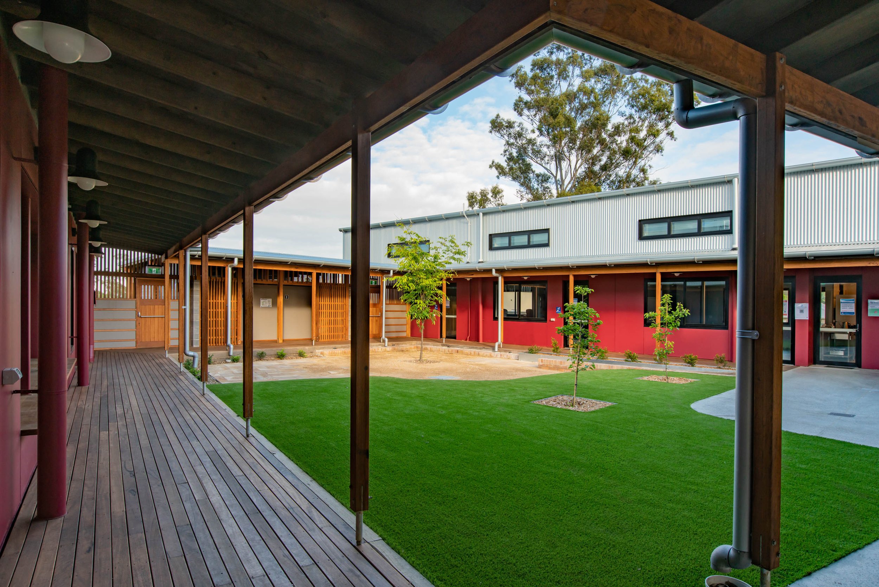
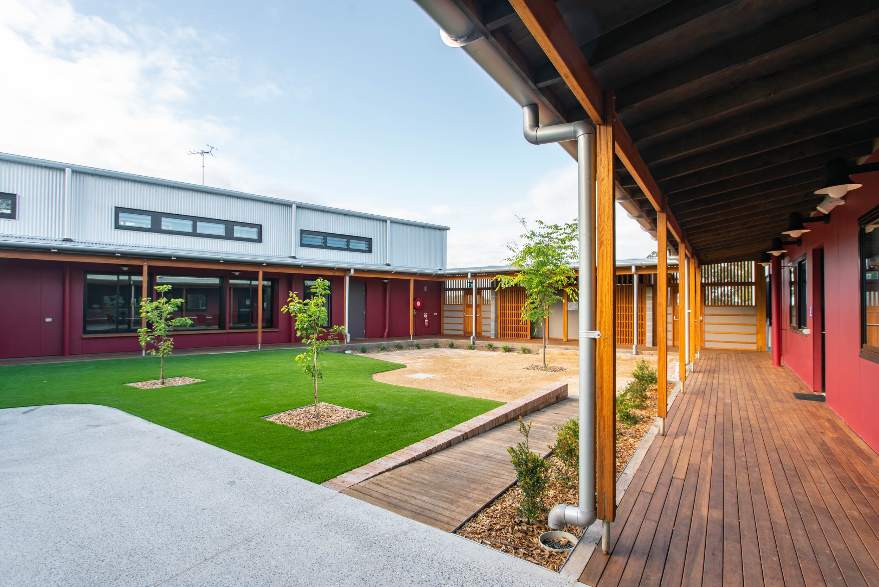
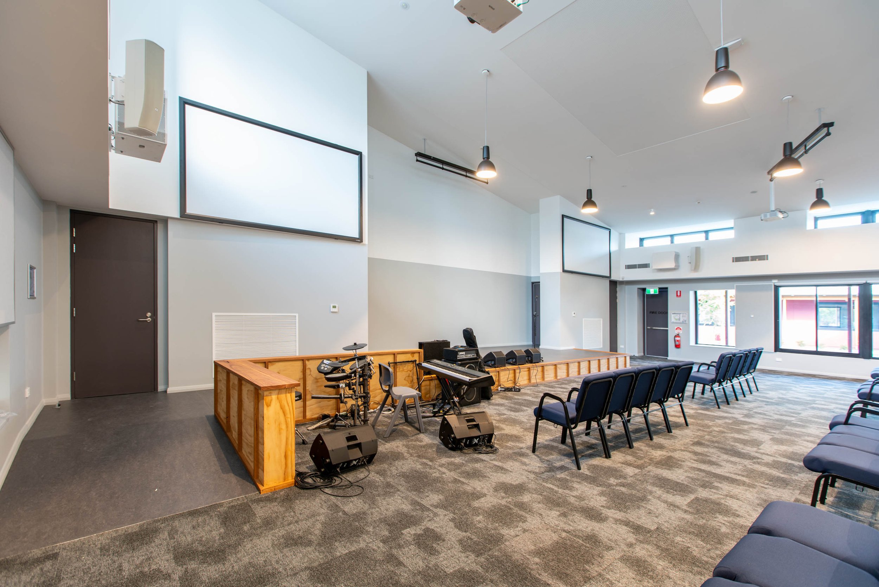
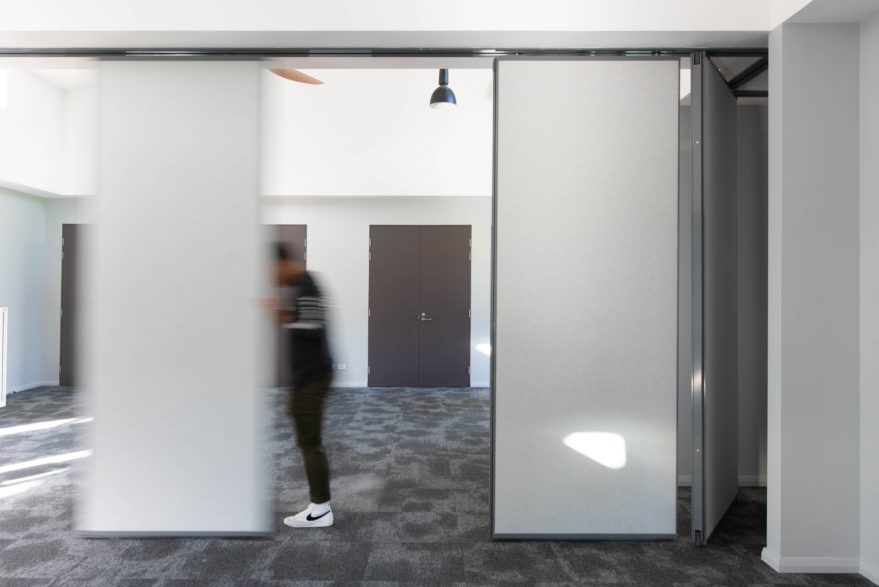
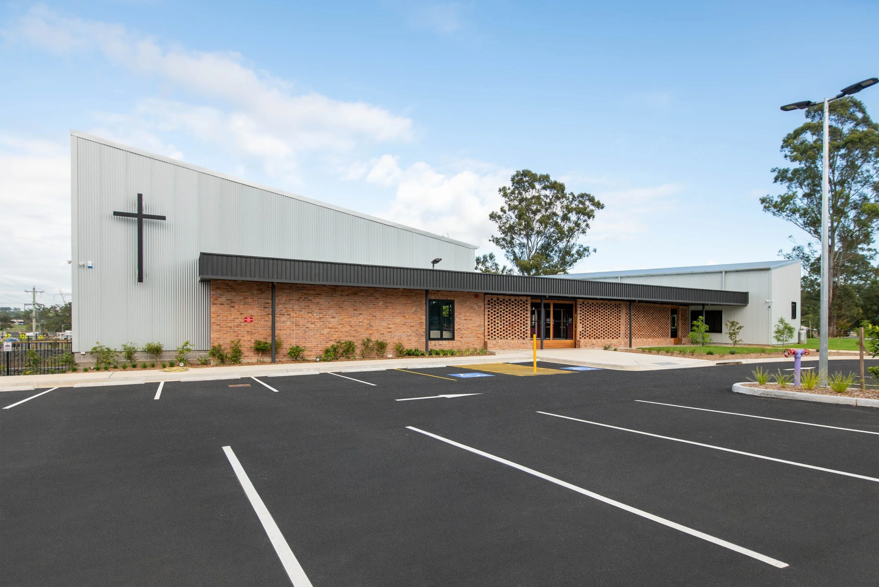
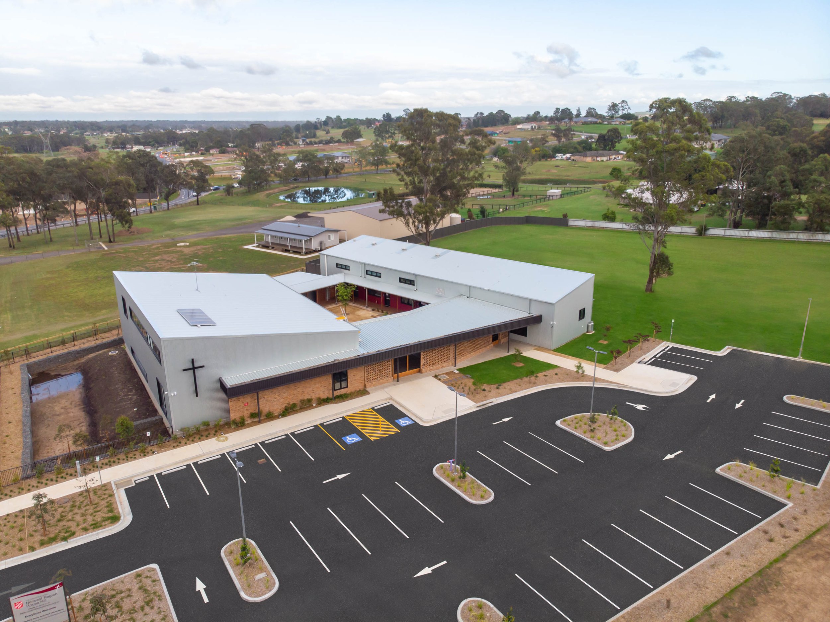
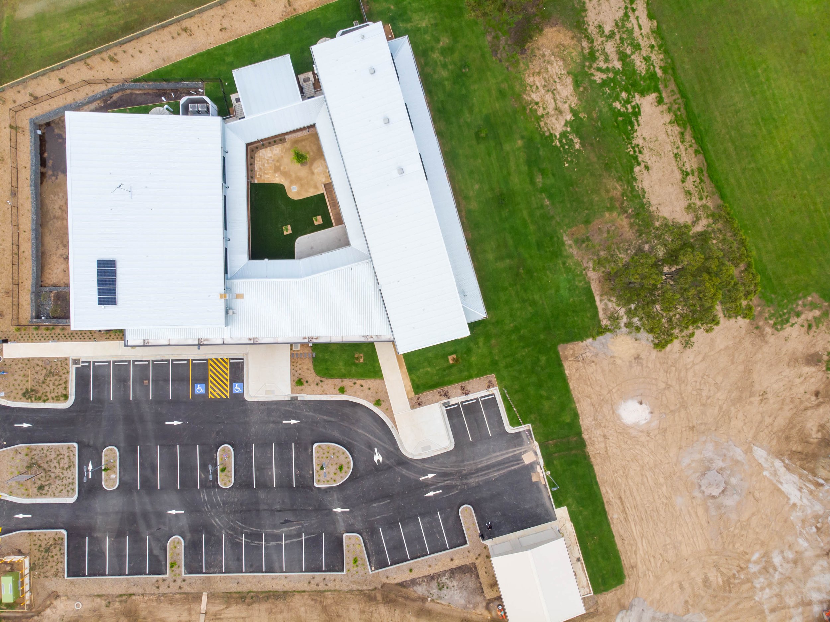
Rouse Hill Corps and Community Centre
Client: The Salvation Army
Location: Rouse Hill, NSW (Darug Land)
The project involved engagement with The Salvation Army of a decade as different sites, sizes of service and building needs were considered. It explored a range of programs for families and children, both within and beyond the Salvationist community. The building extended the program capacity for an existing Corps through providing larger spaces, permanency and purpose built areas to cater to changing needs. Consultation involved Constructive Dialogue staff participating in church services and programs, as well as workshops to explore need. There was extensive use of physical models to explore form and engage with the leadership group. Key elements of the design are:
- creating a garden at the centre of the facility as a point of integration for services
- providing a shaded edge to extend program space into the gardens
- flexible spaces supporting a range of needs
- provision of a range of quiet sitting areas integrated into the building fabric